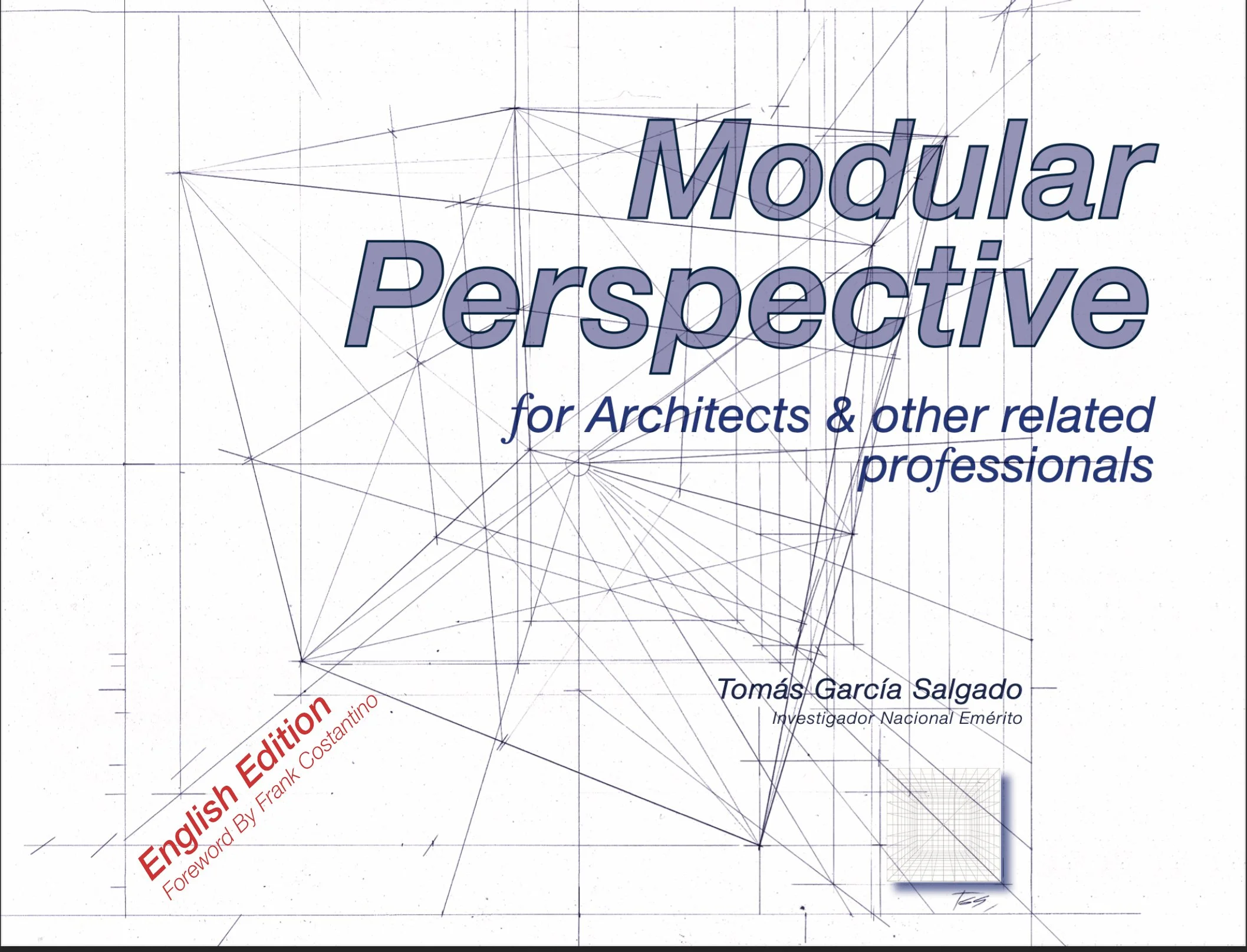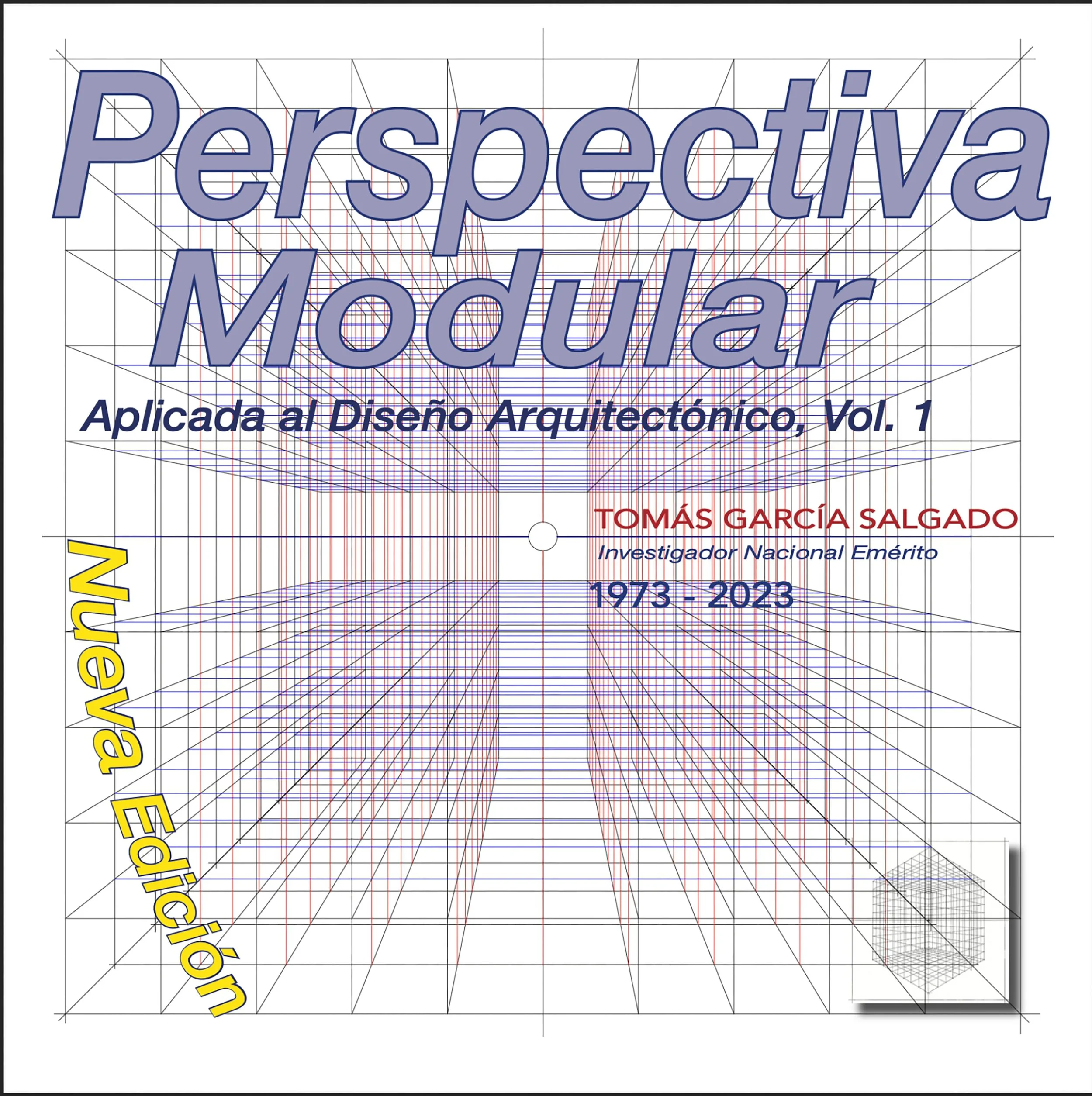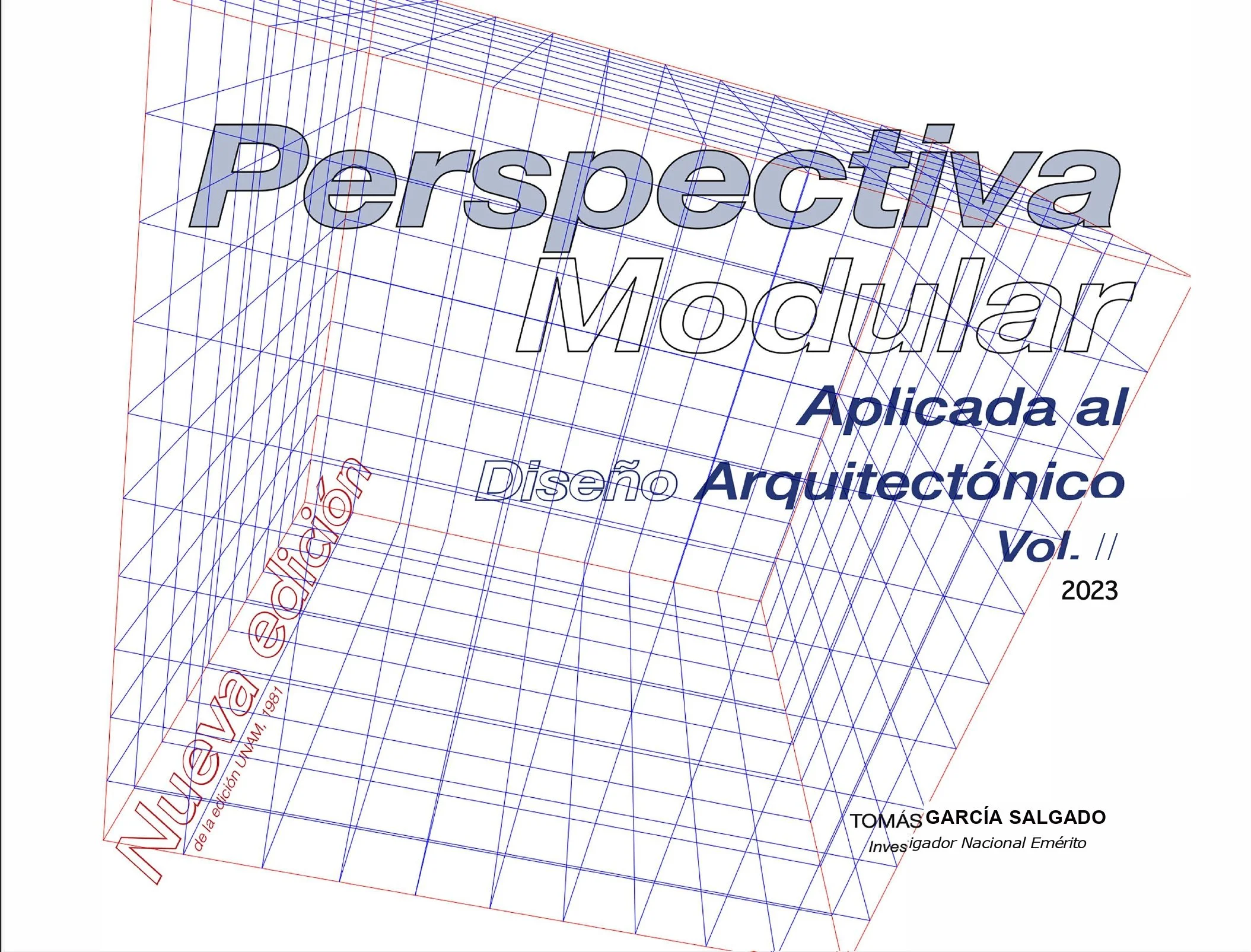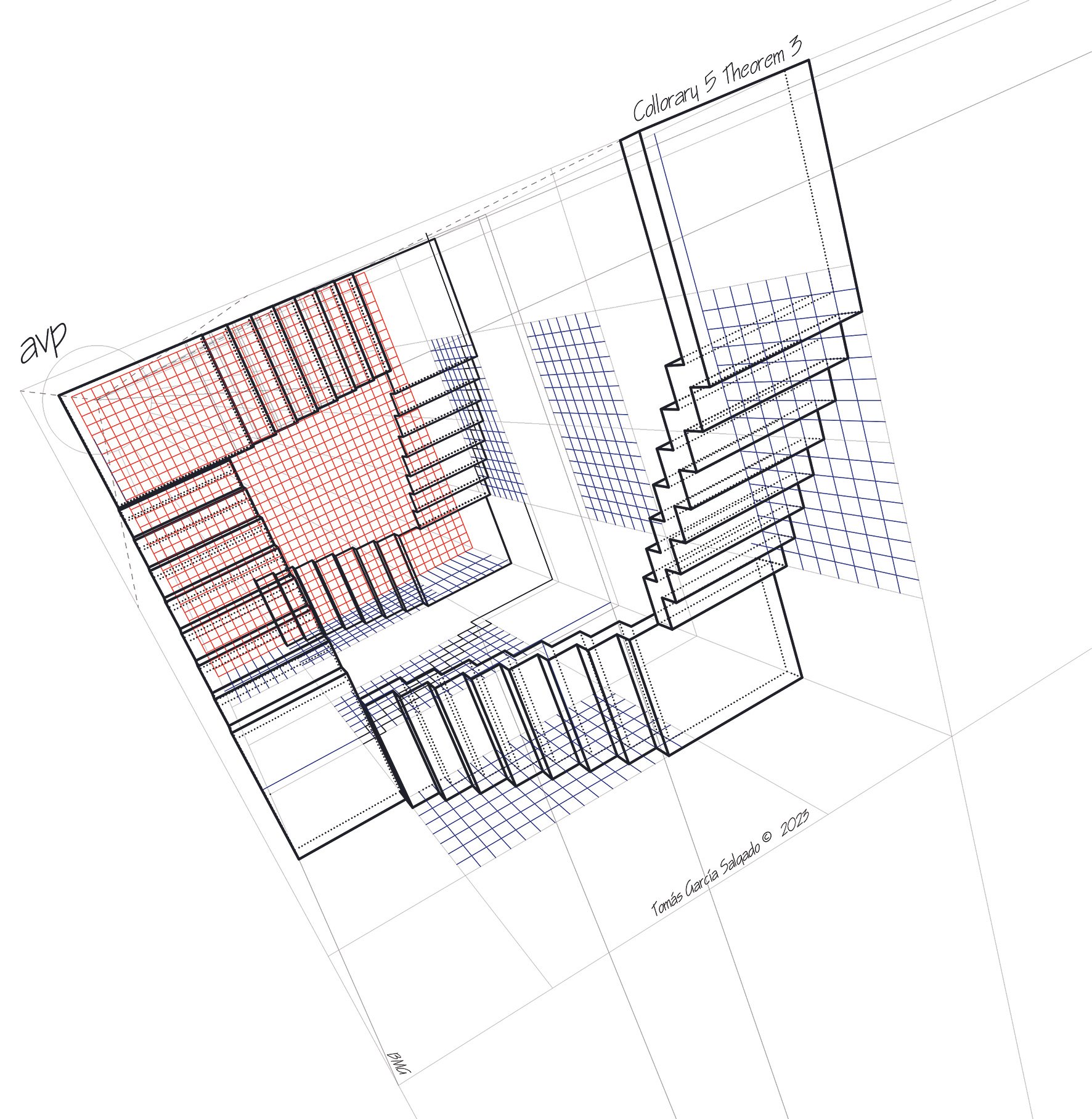Modular Perspective is a website about the perspective method created by Tomás García Salgado, which is called, modular perspective.
Some advantages of this method are:
Draw a perspective view from the blueprints of a building (or any other object), whether exterior or interior.
Sketch any view of an object in true dimensions directly in perspective, that is, without the aid of blueprints.
Sketch perspective views from preliminary schematic plans of an ongoing project in order to judge its shape and proportions.
Retrieve the true form and dimension of a 3D image, particularly useful for the geometrical analysis of painting masterpieces.
According to the modular perspective model…
“Perspective is the geometric representation of human vision.”
The goal of modular perspective is to learn how the observer's eyesight is able to capture the shape, size, and distance of objects within his or her visual field; and then, how to draw them accurately in the perspective plane. Even if the student or reader uses some of the well-known digital programs to render perspective; It is desirable to improve his, or her, three-dimensional thinking by first understanding the principles of perspective.
See in the next section some of the books that are available on
Google Play Books
BOOKS
-

Modular Perspective for Architects...
-

Perspectiva Modular, Método para Arquitectos...
-

Perspectiva Modular Aplicada al Diseño Arquitectónico, Vol. I
-

Perspectiva Modular Aplicada al Diseño Arquitectónico, Vol. II
-

Modular Perspective Applied to Architectural Design


Vermeer's The Music Lesson measures retrieved in MP

Leonardo's Last Supper, geometric analysis of the illusory refectory in MP

Dallas City Hall (I. M. Pei). Interior view in MP

Hypercube-building designed directly in perspective by TGS

Hearst Tower (N. Foster), NY. Sketch, photo and drawing in MP

La Grande Arche (Von Spreckelsen), Paris. What if the drawing had been made before the photo? Would you trust the MP method?

Ford Foundation (Roche & Dinkeloo), NY. Interior view drawn in 2 perspective planes in MP

Ford Foundation (Roche & Dinkeloo), NY. Exterior view in MP

Cube-shaped stained glass in MP

The sphere in MP

Lateral displacement of a cube drawn directly in MP

A view of stairs from top to bottom in MP
